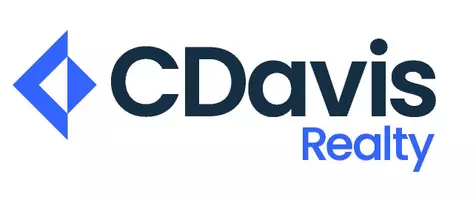$892,500
$899,900
0.8%For more information regarding the value of a property, please contact us for a free consultation.
4 Beds
3.5 Baths
3,471 SqFt
SOLD DATE : 06/27/2025
Key Details
Sold Price $892,500
Property Type Single Family Home
Sub Type Single Family Residence
Listing Status Sold
Purchase Type For Sale
Square Footage 3,471 sqft
Price per Sqft $257
Subdivision Meridian
MLS Listing ID 6844032
Sold Date 06/27/25
Bedrooms 4
HOA Fees $102/mo
HOA Y/N Yes
Year Built 2021
Annual Tax Amount $3,379
Tax Year 2024
Lot Size 0.300 Acres
Acres 0.3
Property Sub-Type Single Family Residence
Source Arizona Regional Multiple Listing Service (ARMLS)
Property Description
Situated on a 13K+ s/f Lot with No Neighbors Behind, Community Park, This Amazing Single Level Home Features a Split Floor Plan with 10' Ceilings Throughout, 4 Bedrooms + Den and 3.5 Baths Plus 4 Car Garage, Very Open Eat-In Kitchen with Oversized Island, Stainless Steel Appliances, Quartz Counters and Tiled Backsplash, Large Eat-In Kitchen Area, Huge Great Room, Plantation Shutters, Fans Throughout, Bedrooms Have Walk-In Closets and 1 with an Bathroom, Large Laundry Room, Pre-Plumbed for Sink, Soft Water & Garage Service Door, 4' Extended Patio with Travertine Flooring, Refreshing Play Pool with Water Feature, Baja Step and In-Ground Cleaning, Travertine Decking, Putting Green and Artificial Turf, Gas Stub-Out... Bonus Large Community Park and Community Pool... Move-In Ready!
Location
State AZ
County Maricopa
Community Meridian
Direction East on Signal Butte, South on 226th St, East on Via Del Jardin, South on Paseo Dr which turns into Cherrywood, South on 229th Place, West on Via De Olivos to your new home.
Rooms
Other Rooms Great Room
Master Bedroom Split
Den/Bedroom Plus 5
Separate Den/Office Y
Interior
Interior Features Double Vanity, Eat-in Kitchen, Breakfast Bar, 9+ Flat Ceilings, Soft Water Loop, Kitchen Island, Full Bth Master Bdrm, Separate Shwr & Tub
Heating Natural Gas
Cooling Central Air
Flooring Carpet, Tile
Fireplaces Type None
Fireplace No
Window Features Dual Pane
Appliance Gas Cooktop
SPA None
Exterior
Exterior Feature Playground
Parking Features Tandem Garage, Garage Door Opener
Garage Spaces 4.0
Garage Description 4.0
Fence Block
Pool Play Pool, Private
Community Features Community Pool, Playground, Biking/Walking Path
Roof Type Tile
Porch Covered Patio(s), Patio
Private Pool Yes
Building
Lot Description Gravel/Stone Front, Gravel/Stone Back, Synthetic Grass Back
Story 1
Builder Name UNK
Sewer Public Sewer
Water City Water
Structure Type Playground
New Construction No
Schools
Elementary Schools Faith Mather Sossaman Elementary School
Middle Schools Queen Creek Junior High School
High Schools Queen Creek High School
School District Queen Creek Unified District
Others
HOA Name Meridian
HOA Fee Include Maintenance Grounds
Senior Community No
Tax ID 314-14-246
Ownership Fee Simple
Acceptable Financing Cash, Conventional, VA Loan
Horse Property N
Listing Terms Cash, Conventional, VA Loan
Financing Cash
Special Listing Condition Owner/Agent
Read Less Info
Want to know what your home might be worth? Contact us for a FREE valuation!

Our team is ready to help you sell your home for the highest possible price ASAP

Copyright 2025 Arizona Regional Multiple Listing Service, Inc. All rights reserved.
Bought with Denholm Premier Real Estate
GET MORE INFORMATION








