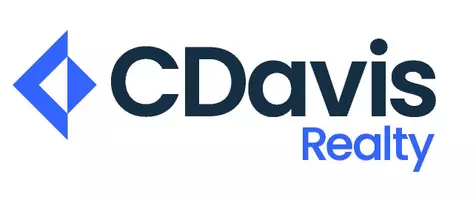$480,000
$495,995
3.2%For more information regarding the value of a property, please contact us for a free consultation.
4 Beds
2 Baths
1,700 SqFt
SOLD DATE : 06/06/2024
Key Details
Sold Price $480,000
Property Type Single Family Home
Sub Type Single Family Residence
Listing Status Sold
Purchase Type For Sale
Square Footage 1,700 sqft
Price per Sqft $282
Subdivision Skyline Ranch 1
MLS Listing ID 6686424
Sold Date 06/06/24
Style Ranch
Bedrooms 4
HOA Fees $68/mo
HOA Y/N Yes
Year Built 2005
Annual Tax Amount $1,326
Tax Year 2023
Lot Size 7,923 Sqft
Acres 0.18
Property Sub-Type Single Family Residence
Property Description
Welcome to Skyline Ranch! This 4 bed, 2 bath 2 car temp controlled garage with built-in cabinets, cupboards, countertop work space and utility sink has much to offer. Faux wood tile throughout, Open and airy. One of the most private, park-like backyards in the area. 12' lush green hedges surround the backyard. Kidney shaped pool with waterfall, Tuff shed w/electricity. Several seating areas for lounging and entertaining. Garden area & raised bed. Conveniently located w/easy access to local attractions & amenities: shopping and dining at Queen Creek Marketplace, outdoor recreation at San Tan Regional Park, fresh produce at Schnepf Farms and popular sites such as Queen Creek Olive Mill. List of features in documents tab.
Location
State AZ
County Pinal
Community Skyline Ranch 1
Direction From Hunt Hwy, North on Village Lane, Right on Foothills Drive, Right on Windmill Run, dog leg onto west San Tan Hills Drive. 2nd property on your right.
Rooms
Other Rooms Family Room
Master Bedroom Not split
Den/Bedroom Plus 4
Separate Den/Office N
Interior
Interior Features High Speed Internet, Double Vanity, Eat-in Kitchen, No Interior Steps, Pantry, Full Bth Master Bdrm, Separate Shwr & Tub, Laminate Counters
Heating Electric
Cooling Central Air, Ceiling Fan(s)
Flooring Tile
Fireplaces Type None
Fireplace No
Window Features Solar Screens
Appliance Water Softener Rented, Electric Cooktop
SPA None
Laundry Wshr/Dry HookUp Only
Exterior
Exterior Feature Other, Storage
Parking Features Garage Door Opener, Direct Access, Attch'd Gar Cabinets, Temp Controlled
Garage Spaces 2.0
Garage Description 2.0
Fence See Remarks, Other, Block
Community Features Playground
Roof Type Tile
Accessibility Lever Handles
Porch Covered Patio(s)
Private Pool Yes
Building
Lot Description Sprinklers In Rear, Sprinklers In Front, Desert Back, Desert Front
Story 1
Builder Name Ryland Homes
Sewer Sewer in & Cnctd, Private Sewer
Water Pvt Water Company
Architectural Style Ranch
Structure Type Other,Storage
New Construction No
Schools
Elementary Schools Skyline Ranch Elementary School
Middle Schools Poston Junior High School
High Schools Poston Butte High School
School District Florence Unified School District
Others
HOA Name GUD Community Mgmt.
HOA Fee Include Street Maint
Senior Community No
Tax ID 509-94-290
Ownership Fee Simple
Acceptable Financing Cash, Conventional, FHA, VA Loan
Horse Property N
Disclosures Agency Discl Req, Seller Discl Avail, Vicinity of an Airport
Possession Close Of Escrow
Listing Terms Cash, Conventional, FHA, VA Loan
Financing FHA
Read Less Info
Want to know what your home might be worth? Contact us for a FREE valuation!

Our team is ready to help you sell your home for the highest possible price ASAP

Copyright 2025 Arizona Regional Multiple Listing Service, Inc. All rights reserved.
Bought with West USA Realty
GET MORE INFORMATION








