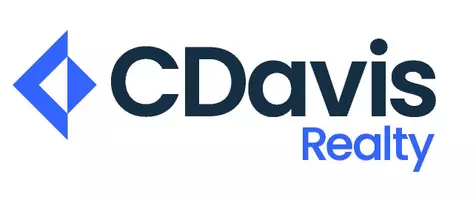$794,750
$799,000
0.5%For more information regarding the value of a property, please contact us for a free consultation.
3 Beds
2 Baths
1,630 SqFt
SOLD DATE : 02/25/2022
Key Details
Sold Price $794,750
Property Type Single Family Home
Sub Type Single Family Residence
Listing Status Sold
Purchase Type For Sale
Square Footage 1,630 sqft
Price per Sqft $487
Subdivision Sherwood Hts
MLS Listing ID 6341518
Sold Date 02/25/22
Style Ranch
Bedrooms 3
HOA Y/N No
Year Built 1963
Annual Tax Amount $4,037
Tax Year 2021
Lot Size 0.498 Acres
Acres 0.5
Property Sub-Type Single Family Residence
Source Arizona Regional Multiple Listing Service (ARMLS)
Property Description
Opportunity knocks! This home, located on the cusp of Arcadia in Sherwood Heights, has been lovingly lived in by the same family since 1967 and is ready for its facelift (remodel/rebuild). The property sits on a 21,000 sq. ft. lot and has 3 bedrooms, 2 baths, inside laundry and a pool. Sherwood Heights is known for its large lots with mature desert landscaping and mountain views. Just minutes from Veritas Preparatory Academy, The Botanical Gardens, Phoenix Zoo, great shopping and eateries in Arcadia and Old Town Scottsdale as well as Sky Harbor Airport and freeway access. Please see document section for more information. New American Standard/Trane A/C (2021). Home is being sold in ''as is'' condition.
Location
State AZ
County Maricopa
Community Sherwood Hts
Direction Head South on 56th Street from Thomas to Wilshire. Turn East on Wilshire to 5613 on South side of street.
Rooms
Other Rooms Family Room
Den/Bedroom Plus 3
Separate Den/Office N
Interior
Interior Features Eat-in Kitchen, 3/4 Bath Master Bdrm
Heating Electric
Cooling Central Air
Flooring Carpet, Vinyl
Fireplaces Type None
Fireplace No
SPA None
Exterior
Carport Spaces 2
Fence Wood
Pool Diving Pool
Amenities Available None
View Mountain(s)
Roof Type Composition
Private Pool Yes
Building
Lot Description Natural Desert Back, Natural Desert Front
Story 1
Builder Name Castleberry
Sewer Septic in & Cnctd, Septic Tank
Water City Water
Architectural Style Ranch
New Construction No
Schools
Elementary Schools Griffith Elementary School
Middle Schools Orangedale Junior High Prep Academy
High Schools Camelback High School
School District Phoenix Union High School District
Others
HOA Fee Include No Fees
Senior Community No
Tax ID 129-22-023
Ownership Fee Simple
Acceptable Financing Cash, CTL
Horse Property N
Listing Terms Cash, CTL
Financing Cash
Read Less Info
Want to know what your home might be worth? Contact us for a FREE valuation!

Our team is ready to help you sell your home for the highest possible price ASAP

Copyright 2025 Arizona Regional Multiple Listing Service, Inc. All rights reserved.
Bought with HomeSmart
GET MORE INFORMATION








