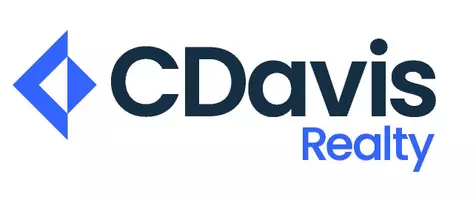2 Beds
2 Baths
1,248 SqFt
2 Beds
2 Baths
1,248 SqFt
Key Details
Property Type Mobile Home
Sub Type Mfg/Mobile Housing
Listing Status Active
Purchase Type For Sale
Square Footage 1,248 sqft
Price per Sqft $400
Subdivision Se Nw Nw Se Sec 4-2S-10E 2.5 Ac
MLS Listing ID 6911321
Style Other
Bedrooms 2
HOA Y/N No
Year Built 1982
Annual Tax Amount $775
Tax Year 2024
Lot Size 2.500 Acres
Acres 2.5
Property Sub-Type Mfg/Mobile Housing
Source Arizona Regional Multiple Listing Service (ARMLS)
Property Description
Location
State AZ
County Pinal
Community Se Nw Nw Se Sec 4-2S-10E 2.5 Ac
Direction US 60 & Exit 212(highway 79) Directions: Exit off the 60 to exit 212. Turn left at stop sign. turn left again at second stop sign. Then turn right onto El Camino Viejo.. Turn right onto Running Deer.
Rooms
Other Rooms Separate Workshop
Den/Bedroom Plus 2
Separate Den/Office N
Interior
Interior Features Breakfast Bar, No Interior Steps, Vaulted Ceiling(s), Kitchen Island, Pantry, Full Bth Master Bdrm
Heating Electric
Cooling Central Air
Flooring Carpet, Linoleum, Vinyl
Fireplaces Type None
Fireplace No
Appliance Electric Cooktop, Built-In Electric Oven
SPA None
Exterior
Exterior Feature Private Yard, Storage
Parking Features RV Access/Parking, Separate Strge Area, Detached
Garage Spaces 2.0
Garage Description 2.0
Fence None
View Mountain(s)
Roof Type Composition
Private Pool No
Building
Lot Description Natural Desert Back, Natural Desert Front
Story 1
Builder Name unknown
Sewer Septic in & Cnctd
Water Private Well
Architectural Style Other
Structure Type Private Yard,Storage
New Construction No
Schools
Elementary Schools Peralta Trail Elementary School
Middle Schools Cactus Canyon Junior High
High Schools Apache Junction High School
School District Apache Junction Unified District
Others
HOA Fee Include No Fees
Senior Community No
Tax ID 104-56-005-C
Ownership Fee Simple
Acceptable Financing Cash, Conventional
Horse Property N
Listing Terms Cash, Conventional

Copyright 2025 Arizona Regional Multiple Listing Service, Inc. All rights reserved.
"My job is to find and attract mastery-based agents to the office, protect the culture, and make sure everyone is happy! "
32779 N Double Bar Rd, San Tan Valley, AZ, 85144-3047, USA


