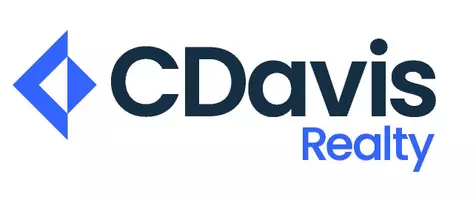3 Beds
2 Baths
1,795 SqFt
3 Beds
2 Baths
1,795 SqFt
Key Details
Property Type Townhouse
Sub Type Townhouse
Listing Status Active
Purchase Type For Sale
Square Footage 1,795 sqft
Price per Sqft $236
Subdivision Cachet At Legacy Condominium
MLS Listing ID 6876629
Style Contemporary
Bedrooms 3
HOA Fees $420/mo
HOA Y/N Yes
Year Built 2002
Annual Tax Amount $2,501
Tax Year 2024
Lot Size 1,640 Sqft
Acres 0.04
Property Sub-Type Townhouse
Source Arizona Regional Multiple Listing Service (ARMLS)
Property Description
Location
State AZ
County Maricopa
Community Cachet At Legacy Condominium
Direction From I-10, head south to 32nd St, turn right onto E Legacy Dr, turn left.
Rooms
Other Rooms Great Room
Master Bedroom Split
Den/Bedroom Plus 3
Separate Den/Office N
Interior
Interior Features High Speed Internet, Double Vanity, Eat-in Kitchen, Breakfast Bar, 9+ Flat Ceilings, Pantry, Full Bth Master Bdrm, Separate Shwr & Tub, Laminate Counters
Heating Natural Gas
Cooling Central Air, Ceiling Fan(s)
Flooring Laminate
Fireplaces Type 1 Fireplace, Living Room, Gas
Fireplace Yes
Window Features Dual Pane
SPA None
Laundry Wshr/Dry HookUp Only
Exterior
Exterior Feature Balcony
Parking Features Garage Door Opener, Direct Access
Garage Spaces 2.0
Garage Description 2.0
Fence None
Pool None
Community Features Golf, Gated, Community Spa, Community Pool, Biking/Walking Path, Fitness Center
Roof Type Tile
Accessibility Lever Handles, Bath Lever Faucets
Private Pool No
Building
Story 2
Builder Name Cachet Homes
Sewer Public Sewer
Water City Water
Architectural Style Contemporary
Structure Type Balcony
New Construction No
Schools
Elementary Schools T G Barr School
Middle Schools T G Barr School
High Schools South Mountain High School
School District Phoenix Union High School District
Others
HOA Name Cachet at the Legacy
HOA Fee Include Roof Repair,Insurance,Pest Control,Maintenance Grounds,Street Maint,Trash,Water,Roof Replacement,Maintenance Exterior
Senior Community No
Tax ID 122-96-525
Ownership Condominium
Acceptable Financing Cash, Conventional, FHA, VA Loan
Horse Property N
Listing Terms Cash, Conventional, FHA, VA Loan

Copyright 2025 Arizona Regional Multiple Listing Service, Inc. All rights reserved.
"My job is to find and attract mastery-based agents to the office, protect the culture, and make sure everyone is happy! "
32779 N Double Bar Rd, San Tan Valley, AZ, 85144-3047, USA







