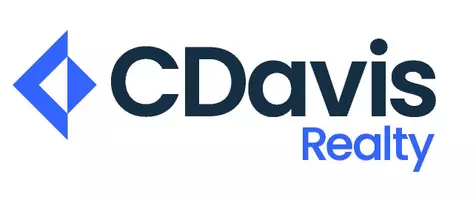3 Beds
2 Baths
2,031 SqFt
3 Beds
2 Baths
2,031 SqFt
OPEN HOUSE
Sat Jun 07, 9:30am - 12:30pm
Tue Jun 10, 9:30am - 12:00pm
Key Details
Property Type Single Family Home
Sub Type Single Family Residence
Listing Status Active
Purchase Type For Sale
Square Footage 2,031 sqft
Price per Sqft $182
Subdivision Sun City Unit 10A
MLS Listing ID 6876013
Style Contemporary,Ranch
Bedrooms 3
HOA Fees $675/ann
HOA Y/N Yes
Year Built 1979
Annual Tax Amount $1,299
Tax Year 2024
Lot Size 10,759 Sqft
Acres 0.25
Property Sub-Type Single Family Residence
Source Arizona Regional Multiple Listing Service (ARMLS)
Property Description
Interior Highlights:
Generously Sized Rooms With Abundant Walk-In Closets And Cupboard Space / Large Interior Laundry Room—Versatile Enough For An Office Or Workout Area / Stylish Kitchen With: Soft-Close Cabinets / Granite Countertops / Farmhouse Sink / Coffee Bar / Stainless-Like Appliances / 2 Pantries / Modern Backsplash And Updated Faucets. Updated Primary Bathroom Featuring A Spacious Walk-In Tiled Shower. Some Updated Windows, Fresh Paint, Updated Flooring / Modern Ceiling Lights And Fans / Smooth Ceilings, No Popcorn! Exterior & Systems Upgrades: Updated Irrigation System And Landscaping / Sliding Glass Door With Access To Outdoor Space / Attached Garage With Ample Storage. This Home Offers Comfort, Style, And A Prime Location Just Minutes From Healthcare, Shopping, Major Freeways, And Sun City's Renowned Golf Courses And Recreation Centers. Bonus: Some Furniture Is Available For Purchase Outside Of Escrow. The Heavy Lifting Has Been Done. Just Move In And Enjoy Everything Sun City Has To Offer!
Location
State AZ
County Maricopa
Community Sun City Unit 10A
Direction 99TH AVE NORTH OF GRAND AVE TO SANTA FE DR. EAST ON SANTA FE DR TO TO SILVER BELL DR, NORTH ON SILVER BELL TO PROPERTY ON THE LEFT.
Rooms
Other Rooms Family Room, Arizona RoomLanai
Master Bedroom Not split
Den/Bedroom Plus 3
Separate Den/Office N
Interior
Interior Features High Speed Internet, Granite Counters, Breakfast Bar, 9+ Flat Ceilings, Pantry, 3/4 Bath Master Bdrm
Heating Electric, Ceiling
Cooling Central Air, Ceiling Fan(s)
Flooring Tile
Fireplaces Type None
Fireplace No
Window Features Skylight(s),Dual Pane
SPA Above Ground,Private
Exterior
Parking Features Garage Door Opener, Direct Access, Attch'd Gar Cabinets
Garage Spaces 2.0
Garage Description 2.0
Fence Other
Pool None
Landscape Description Irrigation Back, Irrigation Front
Community Features Racquetball, Golf, Pickleball, Community Spa, Community Spa Htd, Community Pool Htd, Community Pool, Community Media Room, Tennis Court(s), Biking/Walking Path, Fitness Center
Roof Type Composition
Accessibility Zero-Grade Entry, Bath Grab Bars
Porch Patio
Private Pool No
Building
Lot Description Desert Back, Desert Front, Auto Timer H2O Front, Auto Timer H2O Back, Irrigation Front, Irrigation Back
Story 1
Builder Name Del Webb
Sewer Private Sewer
Water Pvt Water Company
Architectural Style Contemporary, Ranch
New Construction No
Schools
Elementary Schools Adult
Middle Schools Adult
High Schools Adult
School District Adult
Others
HOA Name Voluntary SCHOA
HOA Fee Include No Fees
Senior Community Yes
Tax ID 230-09-381
Ownership Fee Simple
Acceptable Financing Cash, Conventional, 1031 Exchange, FHA, VA Loan
Horse Property N
Listing Terms Cash, Conventional, 1031 Exchange, FHA, VA Loan
Special Listing Condition Age Restricted (See Remarks)

Copyright 2025 Arizona Regional Multiple Listing Service, Inc. All rights reserved.
"My job is to find and attract mastery-based agents to the office, protect the culture, and make sure everyone is happy! "
32779 N Double Bar Rd, San Tan Valley, AZ, 85144-3047, USA







