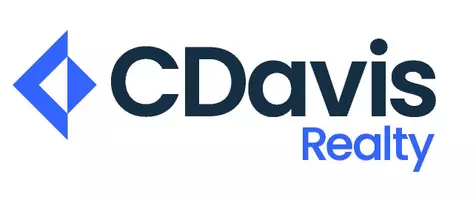2 Beds
2 Baths
2,156 SqFt
2 Beds
2 Baths
2,156 SqFt
OPEN HOUSE
Sun Jun 01, 10:30am - 2:30pm
Key Details
Property Type Single Family Home
Sub Type Single Family Residence
Listing Status Active
Purchase Type For Sale
Square Footage 2,156 sqft
Price per Sqft $333
Subdivision Trilogy Unit 4
MLS Listing ID 6872643
Style Santa Barbara/Tuscan
Bedrooms 2
HOA Fees $627/qua
HOA Y/N Yes
Year Built 2003
Annual Tax Amount $2,691
Tax Year 2024
Lot Size 10,575 Sqft
Acres 0.24
Property Sub-Type Single Family Residence
Source Arizona Regional Multiple Listing Service (ARMLS)
Property Description
Gorgeous Sundance model home with 2 bedrooms, 2 baths, and den with pool located on a N/S facing, 10,575 square foot lot. This open floor plan is a wonderful place to relax or entertain with family and friends. The kitchen is the perfect area for the person who loves to cook and features 42 inch cherry cabinets, granite counters, newer appliances, pendant lighting and a morning room directly off the kitchen. Enjoy the great room with a 10' tray ceiling, custom random tile that is throughout the home, entertainment niche, designer paint and a wall of windows overlooking the large backyard. There is a den with a built-in Murphy Bed and shelving, with shutters and is open to the great room. The large master bedroom has an exterior door to the backyard and pool area. The master bath has a garden tub, walk-in tiled shower, his and hers sink areas, and a large walk-in closet. The guest room is situated in the opposite area of the home which gives your guests / family an area to relax and enjoy. The guest bath has its own bath/tub. Relax on the large back patio with electric solar blinds; and the yard has artificial turf, an iron fence with a wall making it very private and enjoyable when in the pool or entertaining. Enjoy all this community has to offer from golf, pickle ball, pools, tennis, Bocce, clubs, workout facility and so much more.
Location
State AZ
County Maricopa
Community Trilogy Unit 4
Direction West on Queen Creek, South on Ranch House Pkwy to Trilogy guard gate. Turn East to 2nd gate & follow Village Pkwy to Appleby, turn left & then turn right on Citrus Lane to left on Citrus Ct to home.
Rooms
Other Rooms Great Room
Master Bedroom Split
Den/Bedroom Plus 3
Separate Den/Office Y
Interior
Interior Features Granite Counters, Double Vanity, See Remarks, Breakfast Bar, 9+ Flat Ceilings, No Interior Steps, Soft Water Loop, Kitchen Island, Full Bth Master Bdrm, Separate Shwr & Tub
Heating Natural Gas, Ceiling
Cooling Central Air, Ceiling Fan(s), Programmable Thmstat
Flooring Tile
Fireplaces Type None
Fireplace No
Window Features Solar Screens,Dual Pane
Appliance Electric Cooktop
SPA None
Exterior
Parking Features Garage Door Opener, Extended Length Garage, Attch'd Gar Cabinets
Garage Spaces 2.0
Garage Description 2.0
Fence Block, Wrought Iron
Pool Play Pool, Fenced, Private, Solar Pool Equipment
Community Features Golf, Pickleball, Gated, Community Spa, Community Spa Htd, Community Pool Htd, Community Pool, Guarded Entry, Tennis Court(s), Biking/Walking Path, Fitness Center
Roof Type Tile,Concrete
Porch Covered Patio(s), Patio
Private Pool Yes
Building
Lot Description Sprinklers In Rear, Sprinklers In Front, Cul-De-Sac, Gravel/Stone Front, Gravel/Stone Back, Synthetic Grass Back, Auto Timer H2O Front, Auto Timer H2O Back
Story 1
Builder Name Shea
Sewer Public Sewer
Water City Water
Architectural Style Santa Barbara/Tuscan
New Construction No
Schools
Elementary Schools Adult
Middle Schools Adult
High Schools Adult
School District Adult
Others
HOA Name Trilogy @Power Ranch
HOA Fee Include Maintenance Grounds,Street Maint
Senior Community Yes
Tax ID 304-69-847
Ownership Fee Simple
Acceptable Financing Cash, Conventional
Horse Property N
Listing Terms Cash, Conventional
Special Listing Condition Age Restricted (See Remarks)

Copyright 2025 Arizona Regional Multiple Listing Service, Inc. All rights reserved.
"My job is to find and attract mastery-based agents to the office, protect the culture, and make sure everyone is happy! "
32779 N Double Bar Rd, San Tan Valley, AZ, 85144-3047, USA







