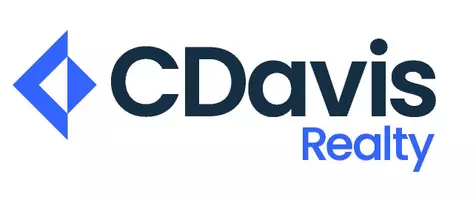4 Beds
3 Baths
3,318 SqFt
4 Beds
3 Baths
3,318 SqFt
Key Details
Property Type Single Family Home
Sub Type Single Family Residence
Listing Status Active
Purchase Type For Rent
Square Footage 3,318 sqft
Subdivision Terramar Parcel 7A
MLS Listing ID 6872446
Bedrooms 4
HOA Y/N Yes
Year Built 2001
Lot Size 8,050 Sqft
Acres 0.18
Property Sub-Type Single Family Residence
Source Arizona Regional Multiple Listing Service (ARMLS)
Property Description
Location
State AZ
County Maricopa
Community Terramar Parcel 7A
Direction 67th Ave & Happy Valley Directions: North on 67th Directions: Head N on N 67th Ave, Turn left onto W Desert Moon Way, Turn right onto N Terramar Blvd, Turn left onto W Paso Trail. Property will be
Rooms
Other Rooms Loft, Great Room, Family Room
Master Bedroom Upstairs
Den/Bedroom Plus 5
Separate Den/Office N
Interior
Interior Features High Speed Internet, Granite Counters, Upstairs, Eat-in Kitchen, 9+ Flat Ceilings, Kitchen Island, Pantry, Full Bth Master Bdrm, Separate Shwr & Tub, Tub with Jets
Heating Natural Gas
Cooling Central Air, Ceiling Fan(s)
Flooring Carpet, Tile, Wood
Fireplaces Type Gas Fireplace, Two Way Fireplace, Fireplace Family Rm, 3+ Fireplaces
Furnishings Unfurnished
Fireplace Yes
Window Features Solar Screens,Dual Pane
Appliance Gas Cooktop, Water Softener
SPA None
Laundry Dryer Included, Inside, Washer Included
Exterior
Parking Features RV Access/Parking, Direct Access, Garage Door Opener
Garage Spaces 3.0
Garage Description 3.0
Fence Block, Wrought Iron
Pool Fenced, Private
Community Features Biking/Walking Path
Roof Type Tile
Private Pool Yes
Building
Lot Description Sprinklers In Front, Desert Back, Desert Front, Auto Timer H2O Front
Story 2
Builder Name HANCOCK HOMES
Sewer Public Sewer
Water City Water
New Construction No
Schools
Elementary Schools Terramar Academy Of The Arts
Middle Schools Hillcrest Middle School
High Schools Mountain Ridge High School
School District Deer Valley Unified District
Others
Pets Allowed Call
HOA Name Terramar
Senior Community No
Tax ID 201-34-388
Horse Property N

Copyright 2025 Arizona Regional Multiple Listing Service, Inc. All rights reserved.
"My job is to find and attract mastery-based agents to the office, protect the culture, and make sure everyone is happy! "
32779 N Double Bar Rd, San Tan Valley, AZ, 85144-3047, USA







