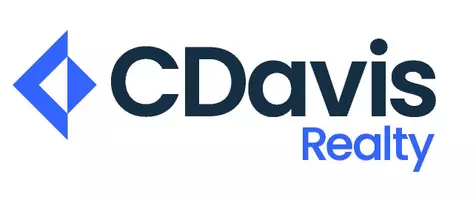3 Beds
2 Baths
1,376 SqFt
3 Beds
2 Baths
1,376 SqFt
OPEN HOUSE
Sat May 31, 11:00am - 2:00pm
Sun Jun 01, 11:00am - 2:00pm
Key Details
Property Type Single Family Home
Sub Type Single Family Residence
Listing Status Active
Purchase Type For Sale
Square Footage 1,376 sqft
Price per Sqft $312
Subdivision Marlborough Country Metro Unit 4
MLS Listing ID 6872317
Style Ranch
Bedrooms 3
HOA Y/N No
Year Built 1986
Annual Tax Amount $1,147
Tax Year 2024
Lot Size 7,065 Sqft
Acres 0.16
Property Sub-Type Single Family Residence
Source Arizona Regional Multiple Listing Service (ARMLS)
Property Description
Location
State AZ
County Maricopa
Community Marlborough Country Metro Unit 4
Direction South to Shangri La , West to 55th Dr., South to your new home!
Rooms
Den/Bedroom Plus 3
Separate Den/Office N
Interior
Interior Features High Speed Internet, Granite Counters, Eat-in Kitchen, Vaulted Ceiling(s), Kitchen Island, 3/4 Bath Master Bdrm
Heating Electric
Cooling Central Air, Ceiling Fan(s)
Flooring Carpet, Laminate
Fireplaces Type 1 Fireplace
Fireplace Yes
Window Features Dual Pane
SPA None
Laundry Engy Star (See Rmks), Wshr/Dry HookUp Only
Exterior
Garage Spaces 2.0
Garage Description 2.0
Fence Block
Pool Fenced, Private
Roof Type Composition
Porch Covered Patio(s)
Private Pool Yes
Building
Lot Description Sprinklers In Rear, Sprinklers In Front, Dirt Back, Gravel/Stone Front
Story 1
Builder Name unknown
Sewer Public Sewer
Water City Water
Architectural Style Ranch
New Construction No
Schools
Elementary Schools Desert Palms Elementary School
Middle Schools Desert Palms Elementary School
High Schools Ironwood High School
School District Peoria Unified School District
Others
HOA Fee Include No Fees
Senior Community No
Tax ID 148-25-478
Ownership Fee Simple
Acceptable Financing Cash, Conventional, 1031 Exchange, FHA, Lease Option, VA Loan
Horse Property N
Listing Terms Cash, Conventional, 1031 Exchange, FHA, Lease Option, VA Loan

Copyright 2025 Arizona Regional Multiple Listing Service, Inc. All rights reserved.
"My job is to find and attract mastery-based agents to the office, protect the culture, and make sure everyone is happy! "
32779 N Double Bar Rd, San Tan Valley, AZ, 85144-3047, USA







