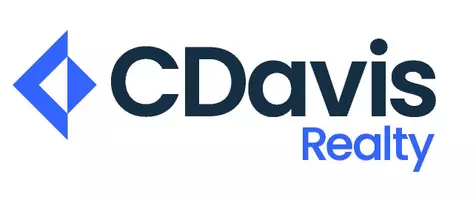3 Beds
2 Baths
1,746 SqFt
3 Beds
2 Baths
1,746 SqFt
Key Details
Property Type Single Family Home
Sub Type Single Family Residence
Listing Status Active
Purchase Type For Sale
Square Footage 1,746 sqft
Price per Sqft $234
Subdivision Alamar Phase 1
MLS Listing ID 6872287
Style Spanish
Bedrooms 3
HOA Fees $95/mo
HOA Y/N Yes
Year Built 2021
Annual Tax Amount $2,942
Tax Year 2024
Lot Size 5,175 Sqft
Acres 0.12
Property Sub-Type Single Family Residence
Source Arizona Regional Multiple Listing Service (ARMLS)
Property Description
Location
State AZ
County Maricopa
Community Alamar Phase 1
Direction Avondale Blvd to W Broadway Rd, turn S on 116th Drive, W on Luxton Lane, house will be on your left.
Rooms
Other Rooms Great Room
Master Bedroom Split
Den/Bedroom Plus 3
Separate Den/Office N
Interior
Interior Features Granite Counters, Double Vanity, Eat-in Kitchen, 9+ Flat Ceilings, Kitchen Island, Full Bth Master Bdrm
Heating Natural Gas
Cooling Central Air, Ceiling Fan(s)
Flooring Carpet, Tile
Fireplaces Type None
Fireplace No
Window Features Dual Pane
SPA None
Laundry Wshr/Dry HookUp Only
Exterior
Exterior Feature Built-in Barbecue
Garage Spaces 2.0
Garage Description 2.0
Fence Block
Pool None
Community Features Community Pool, Tennis Court(s), Biking/Walking Path
Roof Type Tile
Porch Covered Patio(s)
Private Pool No
Building
Lot Description Gravel/Stone Front, Grass Back
Story 1
Builder Name Shea
Sewer Public Sewer
Water City Water
Architectural Style Spanish
Structure Type Built-in Barbecue
New Construction No
Schools
Elementary Schools Collier Elementary School
Middle Schools Collier Elementary School
High Schools La Joya Community High School
School District Tolleson Union High School District
Others
HOA Name Alamar Community
HOA Fee Include Maintenance Grounds
Senior Community No
Tax ID 500-67-019
Ownership Fee Simple
Acceptable Financing Cash, Conventional, FHA, VA Loan
Horse Property N
Listing Terms Cash, Conventional, FHA, VA Loan

Copyright 2025 Arizona Regional Multiple Listing Service, Inc. All rights reserved.
"My job is to find and attract mastery-based agents to the office, protect the culture, and make sure everyone is happy! "
32779 N Double Bar Rd, San Tan Valley, AZ, 85144-3047, USA







