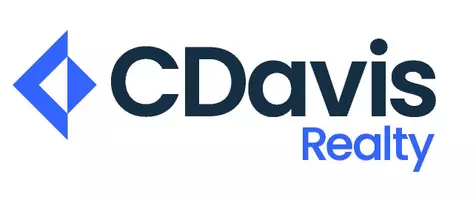5 Beds
4 Baths
3,040 SqFt
5 Beds
4 Baths
3,040 SqFt
Key Details
Property Type Single Family Home
Sub Type Single Family Residence
Listing Status Active
Purchase Type For Sale
Square Footage 3,040 sqft
Price per Sqft $294
Subdivision Litchfield Heights Unit 4
MLS Listing ID 6871804
Style Territorial/Santa Fe
Bedrooms 5
HOA Y/N No
Year Built 2001
Annual Tax Amount $4,592
Tax Year 2024
Lot Size 1.048 Acres
Acres 1.05
Property Sub-Type Single Family Residence
Source Arizona Regional Multiple Listing Service (ARMLS)
Property Description
The kitchen was fully remodeled in 2023 featuring an exquisite quartzite waterfall-edge island, matching backsplash, and alder cabinets. The large covered patio off the kitchen is ideal for lounging or entertaining.
The 400 sq ft detached casita is perfect for guest stays, a private office, rental income, or multi-generational living.
Both AC units in the main house were replaced and the roof recoated in 2023. It looks even more beautiful in person.
Location
State AZ
County Maricopa
Community Litchfield Heights Unit 4
Direction I-10 WEST TO JACKRABBIT TRAIL,3MILES NORTH TO MINNEZONA LEFT TO ADDRESS
Rooms
Other Rooms Guest Qtrs-Sep Entrn, Family Room
Guest Accommodations 400.0
Master Bedroom Split
Den/Bedroom Plus 5
Separate Den/Office N
Interior
Interior Features Double Vanity, Eat-in Kitchen, Breakfast Bar, 9+ Flat Ceilings, No Interior Steps, Vaulted Ceiling(s), Kitchen Island, Full Bth Master Bdrm, Separate Shwr & Tub, Tub with Jets
Heating Electric
Cooling Central Air, Ceiling Fan(s)
Flooring Carpet, Tile
Fireplaces Type 1 Fireplace
Fireplace Yes
Window Features Solar Screens,Dual Pane,Vinyl Frame
Appliance Electric Cooktop
SPA None
Laundry Engy Star (See Rmks)
Exterior
Exterior Feature Private Yard, Separate Guest House
Parking Features RV Gate, Garage Door Opener, Direct Access, Attch'd Gar Cabinets
Garage Spaces 3.0
Garage Description 3.0
Fence Block
Pool None
Landscape Description Irrigation Back, Irrigation Front
View Mountain(s)
Roof Type Built-Up,Foam
Porch Covered Patio(s), Patio
Private Pool No
Building
Lot Description Corner Lot, Desert Back, Desert Front, Auto Timer H2O Front, Auto Timer H2O Back, Irrigation Front, Irrigation Back
Story 1
Builder Name Cinnabar
Sewer Septic in & Cnctd, Septic Tank
Water City Water
Architectural Style Territorial/Santa Fe
Structure Type Private Yard, Separate Guest House
New Construction No
Schools
Elementary Schools Verrado Elementary School
Middle Schools Verrado Middle School
High Schools Verrado High School
School District Agua Fria Union High School District
Others
HOA Fee Include No Fees
Senior Community No
Tax ID 502-28-080
Ownership Fee Simple
Acceptable Financing Cash, Conventional, VA Loan
Horse Property Y
Listing Terms Cash, Conventional, VA Loan
Virtual Tour https://www.zillow.com/view-imx/04d732e9-b6aa-487a-81e9-2b9274ef5a98?setAttribution=mls&wl=true&initialViewType=pano&utm_source=dashboard

Copyright 2025 Arizona Regional Multiple Listing Service, Inc. All rights reserved.
"My job is to find and attract mastery-based agents to the office, protect the culture, and make sure everyone is happy! "
32779 N Double Bar Rd, San Tan Valley, AZ, 85144-3047, USA







