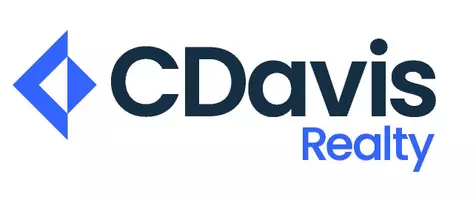2 Beds
2 Baths
950 SqFt
2 Beds
2 Baths
950 SqFt
Key Details
Property Type Condo, Apartment
Sub Type Apartment
Listing Status Active
Purchase Type For Sale
Square Footage 950 sqft
Price per Sqft $342
Subdivision Pointe Resort Condominiums At Squaw Peak
MLS Listing ID 6868773
Bedrooms 2
HOA Fees $305/mo
HOA Y/N Yes
Year Built 1984
Annual Tax Amount $1,261
Tax Year 2024
Lot Size 1,022 Sqft
Acres 0.02
Property Sub-Type Apartment
Source Arizona Regional Multiple Listing Service (ARMLS)
Property Description
Location
State AZ
County Maricopa
Community Pointe Resort Condominiums At Squaw Peak
Direction Glendale to 16th St. North on 16th St. East on Morten Ave. Left on Dreamy Draw Dr. East on Kaler Dr into complex. Unit is in building 8. Located in the far North corner of complex.
Rooms
Other Rooms Family Room
Master Bedroom Split
Den/Bedroom Plus 2
Separate Den/Office N
Interior
Interior Features High Speed Internet, Eat-in Kitchen, Breakfast Bar, No Interior Steps, Full Bth Master Bdrm
Heating Electric
Cooling Central Air, Ceiling Fan(s), Programmable Thmstat
Flooring Tile
Fireplaces Type 1 Fireplace, Family Room
Fireplace Yes
Window Features Dual Pane
Appliance Water Purifier
SPA None
Exterior
Parking Features Gated, Assigned
Carport Spaces 1
Fence None
Pool None
Community Features Gated, Community Spa, Community Spa Htd, Community Pool Htd, Community Pool, Biking/Walking Path
View Mountain(s)
Roof Type Tile,Foam
Porch Covered Patio(s)
Private Pool No
Building
Lot Description Sprinklers In Front, Desert Front
Story 1
Unit Features Ground Level
Builder Name Unknown
Sewer Public Sewer
Water City Water
New Construction No
Schools
Elementary Schools Madison Heights Elementary School
Middle Schools Madison Meadows School
High Schools Camelback High School
School District Phoenix Union High School District
Others
HOA Name Pointe at Squaw Peak
HOA Fee Include Roof Repair,Insurance,Sewer,Pest Control,Trash,Water,Maintenance Exterior
Senior Community No
Tax ID 164-23-106
Ownership Fee Simple
Acceptable Financing Cash, Conventional
Horse Property N
Listing Terms Cash, Conventional

Copyright 2025 Arizona Regional Multiple Listing Service, Inc. All rights reserved.
"My job is to find and attract mastery-based agents to the office, protect the culture, and make sure everyone is happy! "
32779 N Double Bar Rd, San Tan Valley, AZ, 85144-3047, USA







