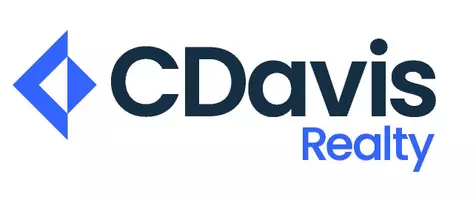3 Beds
2 Baths
2,079 SqFt
3 Beds
2 Baths
2,079 SqFt
Key Details
Property Type Single Family Home
Sub Type Single Family Residence
Listing Status Active
Purchase Type For Sale
Square Footage 2,079 sqft
Price per Sqft $247
Subdivision Eagle Highlands North
MLS Listing ID 6824211
Bedrooms 3
HOA Fees $75/mo
HOA Y/N Yes
Year Built 2002
Annual Tax Amount $2,231
Tax Year 2024
Lot Size 6,167 Sqft
Acres 0.14
Property Sub-Type Single Family Residence
Source Arizona Regional Multiple Listing Service (ARMLS)
Property Description
Location
State AZ
County Maricopa
Community Eagle Highlands North
Direction North on 67th ave to Jomax go west to first street. First right into gated community. Make a left on 66th Lane
Rooms
Other Rooms Great Room, Family Room
Den/Bedroom Plus 4
Separate Den/Office Y
Interior
Interior Features High Speed Internet, Double Vanity, Eat-in Kitchen, Pantry, Full Bth Master Bdrm, Separate Shwr & Tub
Heating Natural Gas
Cooling Central Air
Flooring Carpet, Tile
Fireplaces Type 1 Fireplace
Fireplace Yes
Appliance Electric Cooktop
SPA Heated,Private
Laundry Wshr/Dry HookUp Only
Exterior
Parking Features Direct Access
Garage Spaces 2.0
Garage Description 2.0
Fence Block
Pool Private
Roof Type Tile
Porch Covered Patio(s), Patio
Private Pool Yes
Building
Lot Description Dirt Back, Gravel/Stone Front
Story 1
Builder Name RISING STAR
Sewer Public Sewer
Water City Water
New Construction No
Schools
Elementary Schools Terramar Academy Of The Arts
Middle Schools Mountain Ridge High School
High Schools Mountain Ridge High School
School District Deer Valley Unified District
Others
HOA Name Eagle Highlands
HOA Fee Include Maintenance Grounds
Senior Community No
Tax ID 201-07-020
Ownership Fee Simple
Acceptable Financing Cash, Conventional, FHA, VA Loan
Horse Property N
Listing Terms Cash, Conventional, FHA, VA Loan

Copyright 2025 Arizona Regional Multiple Listing Service, Inc. All rights reserved.
"My job is to find and attract mastery-based agents to the office, protect the culture, and make sure everyone is happy! "
32779 N Double Bar Rd, San Tan Valley, AZ, 85144-3047, USA







